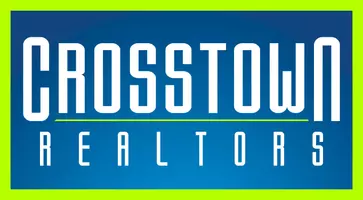Bought with Maribel Martinez of Karges Realty
$340,000
$340,000
For more information regarding the value of a property, please contact us for a free consultation.
1316 Phoenix Lane Joliet, IL 60431
3 Beds
2 Baths
2,562 SqFt
Key Details
Sold Price $340,000
Property Type Single Family Home
Sub Type Detached Single
Listing Status Sold
Purchase Type For Sale
Square Footage 2,562 sqft
Price per Sqft $132
Subdivision Autumn Lake Estates
MLS Listing ID 11665086
Sold Date 12/08/22
Style Tri-Level
Bedrooms 3
Full Baths 2
Year Built 1993
Annual Tax Amount $6,710
Tax Year 2021
Lot Size 10,454 Sqft
Lot Dimensions 126X71X83X120
Property Sub-Type Detached Single
Property Description
Stunning 3 bedroom 2 bath fully updated move in ready home. Enter into the cathedral ceiling foyer with a double wide staircase, main floor family room with hardwood flooring, spacious eat in kitchen with wood laminate flooring, and a wall full of beautiful lighted built in cabinetry, stainless appliances, including a floating electric oven- great for baking, French glass doors open to GIGANTIC fenced backyard with 2 decks, a concrete patio, and a beautiful pool (boulder rock liner), and an attached 2.5 car garage. Second level features 3 generously sized bedrooms, all with custom closets, and a shared bathroom that has been updated with granite counters, and dual sinks. Lower level features a brightly lit living room with wood burning fireplace, full bathroom with a custom tile shower, granite counters, new toilet, washer and dryer. Lower level also features an oversized closet, and under the stair storage. Owners used lower level as a 4th bedroom. Furnace/AC 2022, Refrigerator 2022, Microwave 2022, carpet 2022, kitchen flooring 2022, stairs, 2022, Entry doors 2022, garage door and opener 2022, and so much more. Close to shopping and dining, this home has it all. Come see it today.
Location
State IL
County Will
Community Park, Curbs, Sidewalks, Street Lights, Street Paved
Rooms
Basement Full
Interior
Interior Features Vaulted/Cathedral Ceilings, Hardwood Floors, Wood Laminate Floors, Built-in Features, Granite Counters
Heating Natural Gas
Cooling Central Air
Fireplaces Number 1
Fireplaces Type Wood Burning Stove, Gas Starter
Fireplace Y
Appliance Range, Microwave, Dishwasher, Refrigerator, Washer, Dryer, Stainless Steel Appliance(s), Electric Oven
Laundry In Unit
Exterior
Exterior Feature Deck, Patio, Above Ground Pool, Storms/Screens
Parking Features Attached
Garage Spaces 2.5
Pool above ground pool
View Y/N true
Roof Type Asphalt
Building
Story Raised Ranch
Foundation Concrete Perimeter
Sewer Public Sewer
Water Public
New Construction false
Schools
Elementary Schools Troy Craughwell School
Middle Schools Willian B Orenic Intermediate
High Schools Joliet West High School
School District 30C, 30C, 204
Others
HOA Fee Include None
Ownership Fee Simple
Special Listing Condition None
Read Less
Want to know what your home might be worth? Contact us for a FREE valuation!

Our team is ready to help you sell your home for the highest possible price ASAP

© 2025 Listings courtesy of MRED as distributed by MLS GRID. All Rights Reserved.


