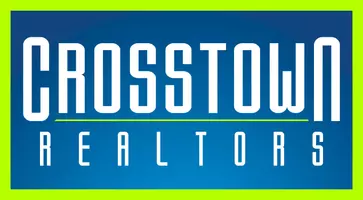$283,000
$289,000
2.1%For more information regarding the value of a property, please contact us for a free consultation.
1004 Vertin BLVD Shorewood, IL 60404
4 Beds
2.5 Baths
2,674 SqFt
Key Details
Sold Price $283,000
Property Type Single Family Home
Sub Type Detached Single
Listing Status Sold
Purchase Type For Sale
Square Footage 2,674 sqft
Price per Sqft $105
Subdivision Breckenridge
MLS Listing ID 10261229
Sold Date 06/05/19
Bedrooms 4
Full Baths 2
Half Baths 1
HOA Fees $30/ann
Year Built 2006
Annual Tax Amount $7,306
Tax Year 2017
Lot Size 7,405 Sqft
Lot Dimensions 7320
Property Sub-Type Detached Single
Property Description
BACKUP OFFERS WELCOME 48HR KICKOUT CONTINUE TO SHOW YOUR CLIENTS AND MAKE AN OFFER! HONEY STOP THE CAR! Nothing to do but Move in! Almost 2700 square feet with full basement! 2 story foyer will greet you, with beautiful custom curtains and remote controlled shades! Living Room and Dining Room! Eat in kitchen with island, custom cook top, granite counters, and a beautiful backsplash! Family room offers fireplace, and custom built in for the tv! All bathrooms are updated with lots of room! Spacious master bedroom suite has, large walk in closet and private bathroom with a soaker tub and custom tile work! Gorgeous outdoor space with paver patio under a custom awning, outdoor shed, and fire pit! School is within walking distance.
Location
State IL
County Will
Area Shorewood
Rooms
Basement Unfinished, Full
Interior
Interior Features Walk-In Closet(s)
Heating Natural Gas
Cooling Central Air
Fireplaces Number 1
Fireplaces Type Wood Burning, Gas Starter
Fireplace Y
Appliance Range, Microwave, Dishwasher, Refrigerator, Washer, Dryer, Cooktop, Water Softener
Laundry Main Level
Exterior
Garage Spaces 2.0
Community Features Park, Sidewalks, Street Lights, Street Paved
Roof Type Asphalt
Building
Building Description Aluminum Siding,Brick, No
Sewer Public Sewer
Water Public
Level or Stories 2 Stories
Structure Type Aluminum Siding,Brick
New Construction false
Schools
Elementary Schools Troy Hofer Elementary School
Middle Schools William B Orenic
High Schools Joliet West High School
School District 30C , 30C, 204
Others
HOA Fee Include Insurance
Ownership Fee Simple w/ HO Assn.
Special Listing Condition Home Warranty
Read Less
Want to know what your home might be worth? Contact us for a FREE valuation!

Our team is ready to help you sell your home for the highest possible price ASAP

© 2025 Listings courtesy of MRED as distributed by MLS GRID. All Rights Reserved.
Bought with Desiree Phillips of Home Sweet Home Ryan Realty LLC






